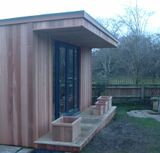
Information and sales

Standard specifications for our garden rooms
Floor
:- The fully insulated floor cassette is constructed on site using a combination of tanalised timber and OSB sheet, and secured to the foundation system.
Walls
:- Our cedar clad, timber framed walls are quickly erected giving an overall thickness of 200mm (8 inches). They are fully insulated, and plastered internally ready for decoration.
Roof
:- Taditional timber joist and OSB construction. We offer a choice of steel box profile or EPDM sheet material for roof cover.
Internal Finish
:- The floor casette is covered with engineered oak boards, walls and ceiling are plaster finished ready for painting.
Electrics
:- Include a consumer unit, 13A switched double sockets, internal and external lights plus wall heater (underfloor heating is optional).
Internal rooms
:- The structure can be sub-divided into smaller rooms at extra cost.
Doors and Windows
:- We offer a wide choice of aluminium or upvc doors and windows designed to suit your specific needs.
Decking
:- Included in the price as standard is an area of decking 1m deep to the front of the garden room.

TITLE
This is a text area. Writing in paragraphs lets your visitors find what they are looking for quickly and easily. you can simply customise the text by clicking the edit button.
